
NEWS CENTER
QUALITY IS OUR CORE PHILOSOPHY
Grand Hyatt project architect won 7 awards
- Categories:Company News
- Author:
- Origin:
- Time of issue:2019-07-11 17:29
- Views:0
Grand Hyatt project architect won 7 awards
Recently, the winners of the 2019 Suzhou Urban and Rural Construction System Excellent Survey and Design Awards were officially announced. The Enlightenment Design Group has 36 projects in the winner list, including 7 first prizes, 9 second prizes and 20 third prizes, covering 7 categories, construction, municipal utilities, landscape architecture, residential, village and town construction and decoration projects, and prefabricated buildings. Among them, “Dongping Feng’an Village Comprehensive Service Center” is the only award-winning project in the prefabricated buildings category.
First Prize Winners
Architectural Engineering
Suzhou High-tech Zon Eeast Campus of Experimental High School,Expansion East Taihu Lake Flood Control Material Warehouse
Track Transportation
Comprehensive development of the property of the Taiping Depot on Suzhou Rail Transit Line 2
Residential Design
Sudi 2016-WG-65 plot project (Phase I)
Village Building
Feng Menglong Memorial Hall Project
Jingqiao Yunheshan Village Comprehensive Service Center
Decoration Project
Initiative 14#-2 Decoration Project of Suzhou Wujiang Science and Technology Information Industry Base
Excellent Projects
First Prize in Construction Engineering
Expansion of the East Campus of Suzhou High-tech Zone Experimental High School
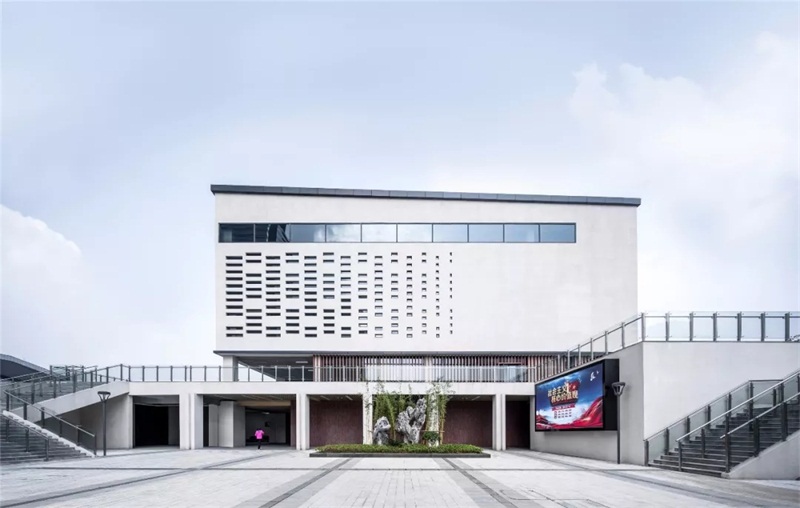
Project Location: Suzhou High-tech Zone
Completion time: 2018
Floor area: 16296.3m²
Building area: 18326.49m²
Awards: First Prize of the 12th Jiangsu Civil Engineering Association Architectural Creation Award Public Building
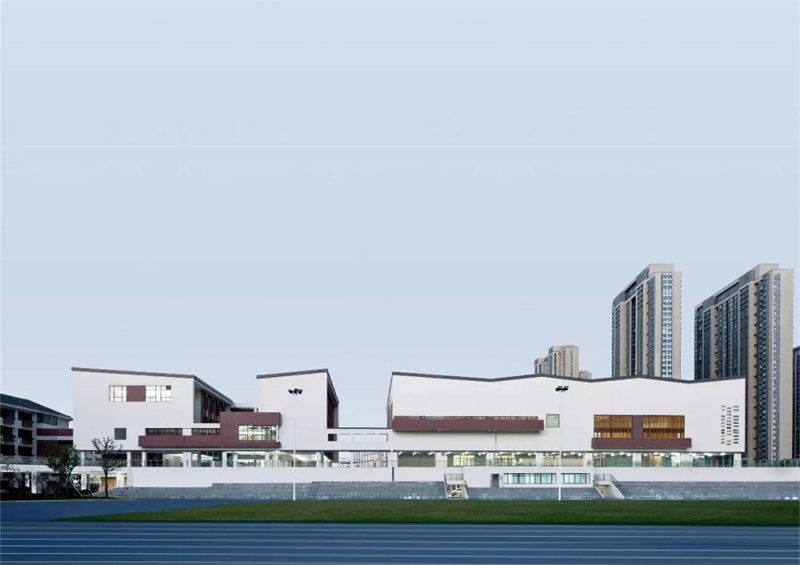
The project is being expanded in the original campus, facing the problem of limited space and diverse needs. In terms of space saving and compliance with specifications and usage requirements, the designers will vary in size and require different functional spaces such as restaurants and gymnasiums to be placed in the same campus space as the “pipes”.
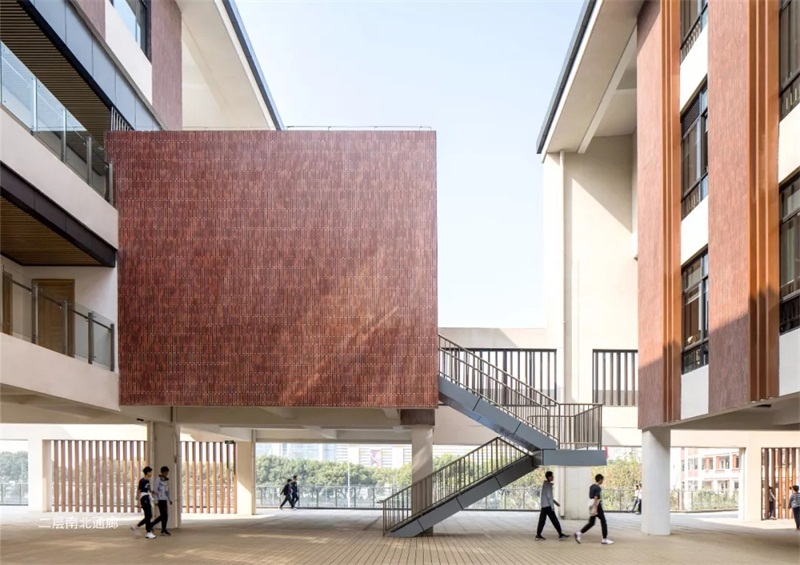
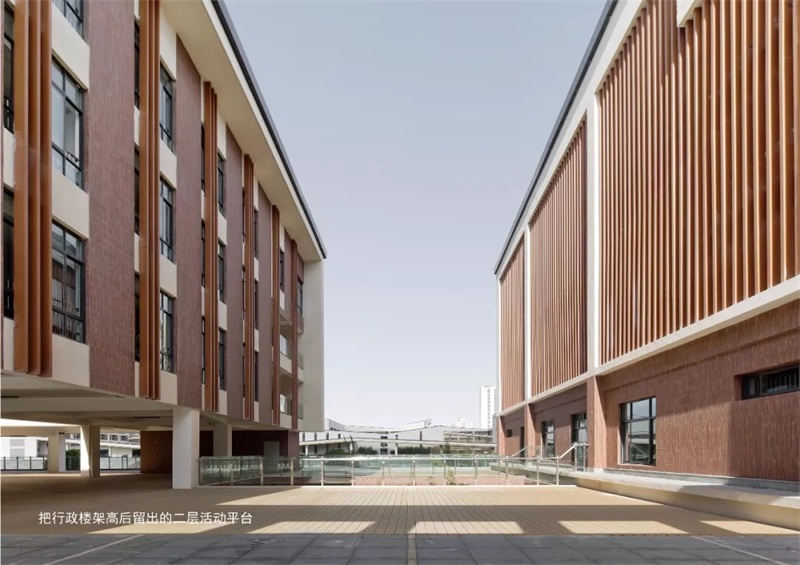
After the completion of the function area code, the scene of the old and new functions "time and space overlay" is formed, and the cross-section of each functional area in the "pipeline" also forms a multi-dimensional Space scene. The whole project transcends the constraints of the venue and becomes a whole of time and space superposition, new and old integration.
First Prize in Construction Engineering
East Taihu Lake Flood Control Material Warehouse
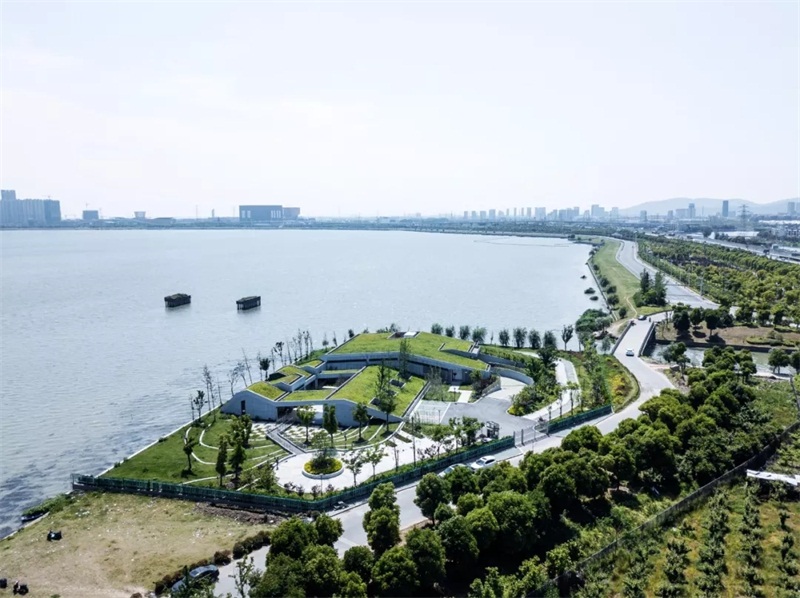
Project Location: Wuzhong District, Suzhou
Completion time: 2016
Floor area: 5475m²
Building area: 1379m²
Awards: First Prize of the 12th Jiangsu Civil Engineering Association Architectural Creation Award Public Building
Awarded ArchDaily China Architecture of the Year Award 19 Infrastructure Nomination
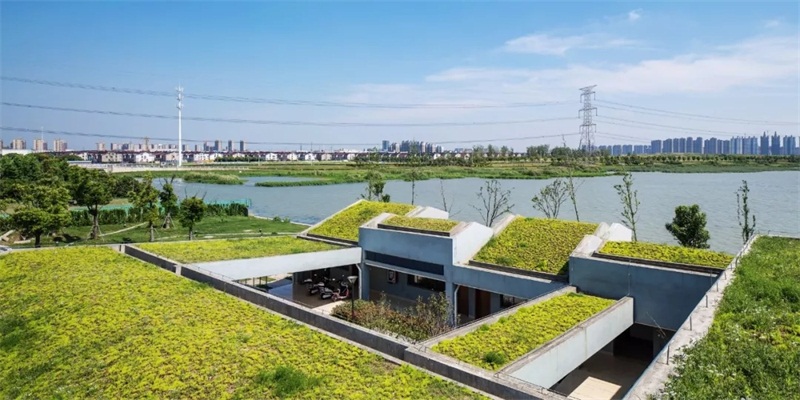
The project is located in a water bay on the northeast corner of the East Taihu Lake. Designers have determined the research on the water level of the lake, the address exploration in the site selection, and the structural design. Sink the building below the ground, & ldquo; blanking & rdquo; in the landscape environment. Cover the roof above the ground with the cover soil, and slowly connect with the surrounding green land with the slope landscape, and embed it into the base in the way of the coastal landscape.
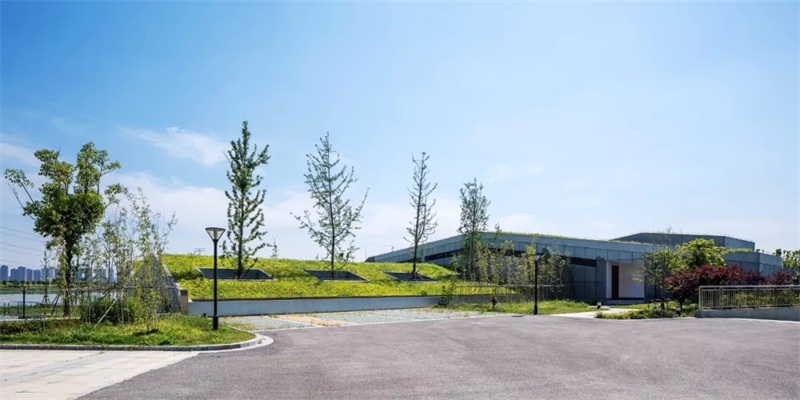
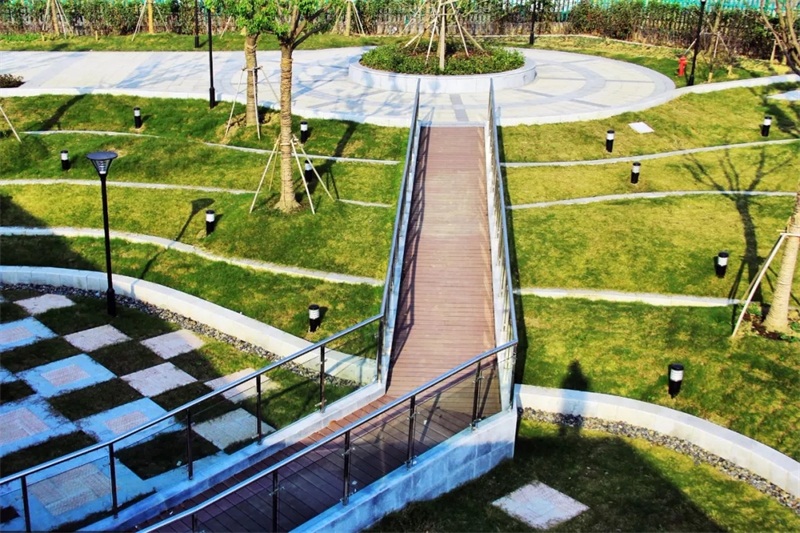
After the project was fully completed in 2016, the roof coverings and surrounding landscape plants have been integrated into the lakeside Bunsen landscape after about two years of growth. From the center of the lake or from the heights, the material warehouse buildings can be well integrated in the waterfront landscape of the lake. The landscape quality around the project has become a very exciting part of the waterfront landscape, bringing the waterfront landscape environment to a new state.
First Prize for Rail Transit
Comprehensive development of the property of the Taiping Depot above Suzhou Rail Transit Line 2
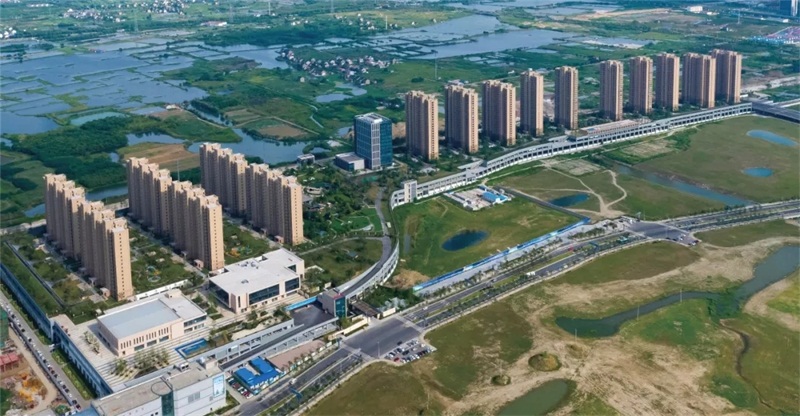
Project Location: Suzhou High Speed Rail New Town
Completion time: 2017
Floor area: 29.4ha
Building area: The total construction area of the depot is about 90,000 square meters, and the total projected area of the two-story platform is about 353,600 square meters
Awards: Third Prize of 2015 Excellent Science and Technology Achievements in Jiangsu Province (Key Technology of Integrated Building Design for Metro Depot and Its Integrated Application)
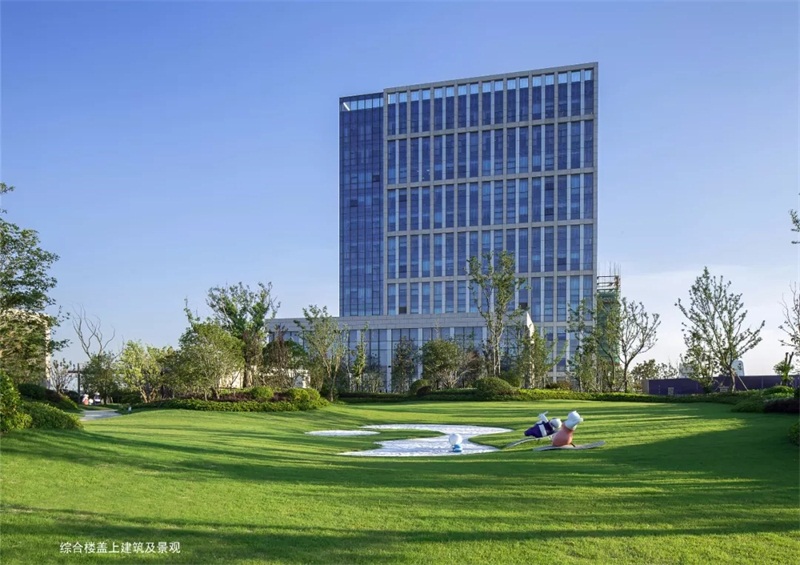
From the perspective of urban landscape and urban development, the project uses the upper space of the depot to carry out the development of the superstructure, so that the land can be reused, and finally the first supercap development in Jiangsu Province is created. In the depot, the project also actively responded to the “environment-friendly and resource-saving” development needs of the two types of society. The comprehensive utilization rate of land after comprehensive development reached more than 60%, and the intensive use of land in urban rail transit was established. model.
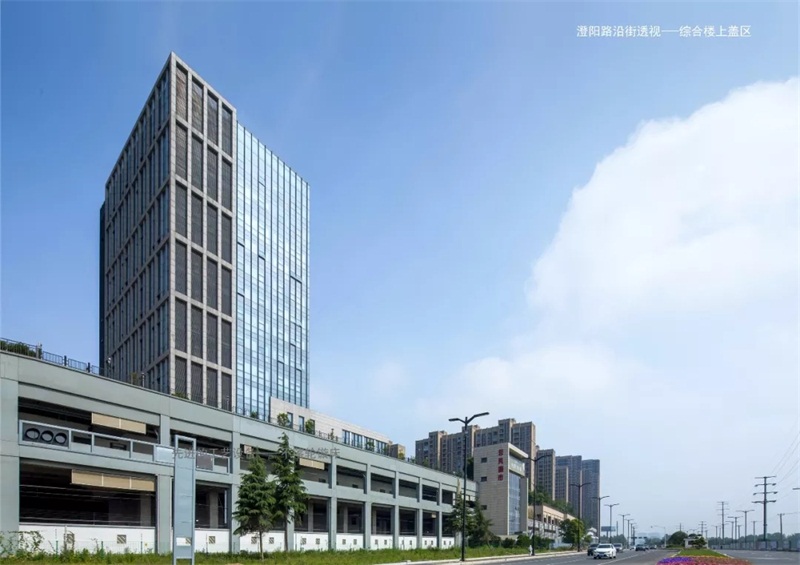
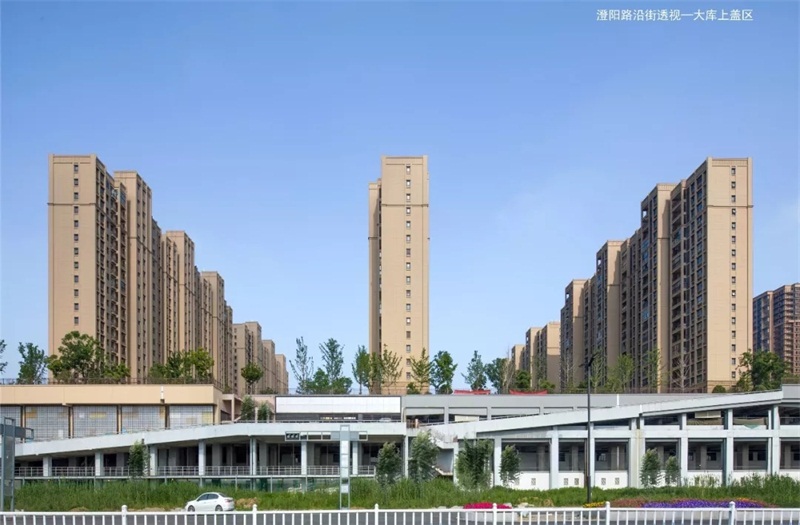
Overcoming fire protection design, structural over-limit design and other problems in the project design process, and carrying out technological innovation, applying a large number of new technologies, new processes, new equipment, and fruitful results. Leading domestic.
First Prize for Residential Design
Sudi 2016-WG-65 Land Project (Phase I) - Vanke Elephant Hill House
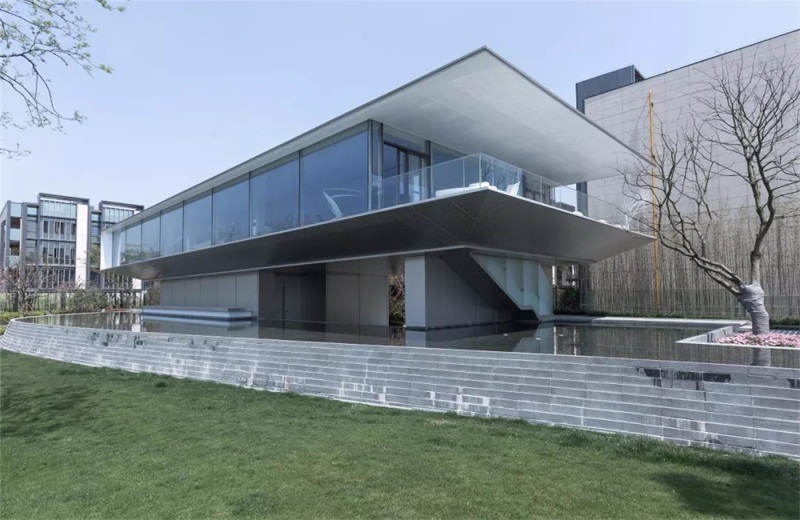
Project Location: Suzhou High-tech Zone
Completion time: 2018
Floor area: 5.26ha
Building area: 72,200 m²
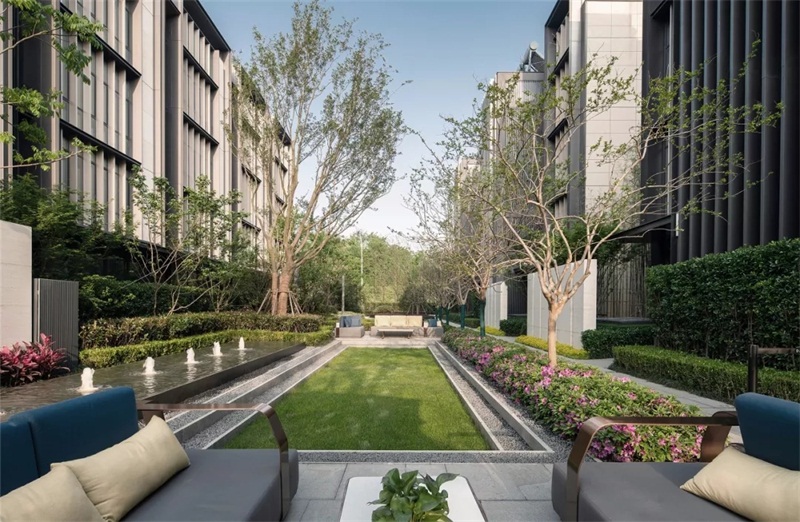
The project is adjacent to the Sun Mountain National Forest Park, aiming to create a residential community with a modern human landscape as the core, emphasizing the concept of forest and green, and achieving an organic combination of living and environmental ecology.
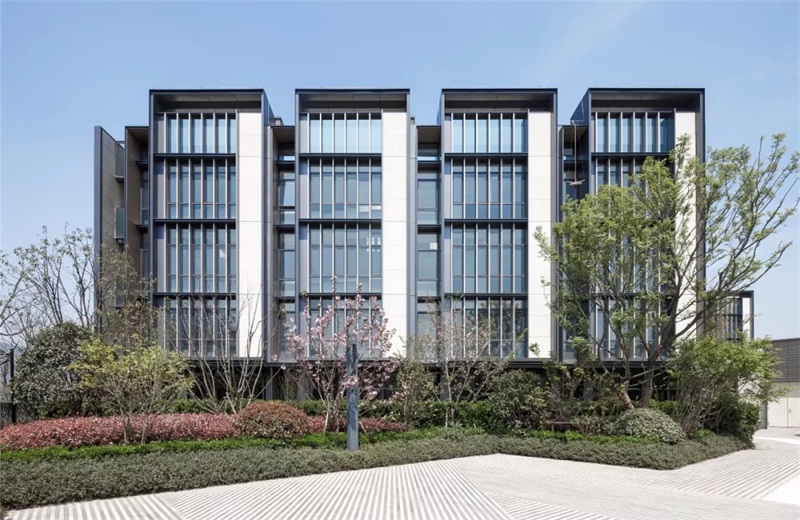
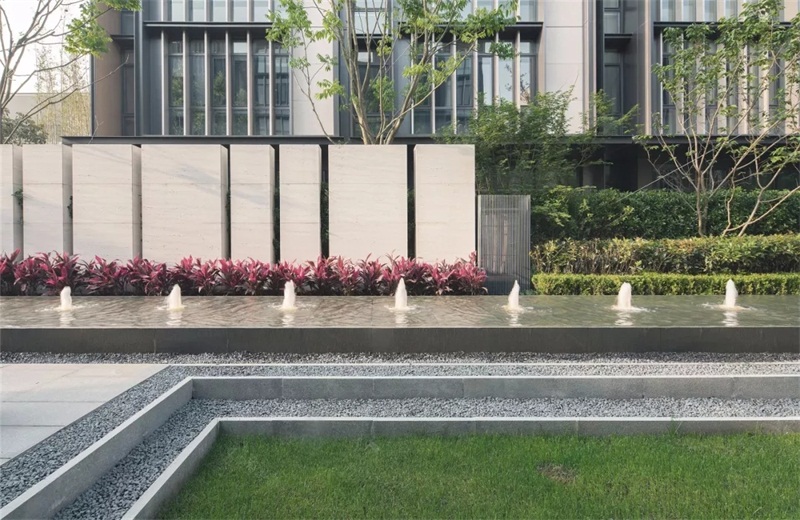
Design adopts the current international popular residential design ideas, and comprehensively uses the excellent concepts of ecology and urban design theory to establish a unique and free and friendly living environment. . Through different types of combinations and land use conditions, we can maximize the advantages of overall planning and design; introduce advanced green technology residential system, energy conservation and environmental protection, respect the ecological environment, and conform to the concept of sustainable development.
First Prize for Village Building
Feng Menglong Memorial Hall Project
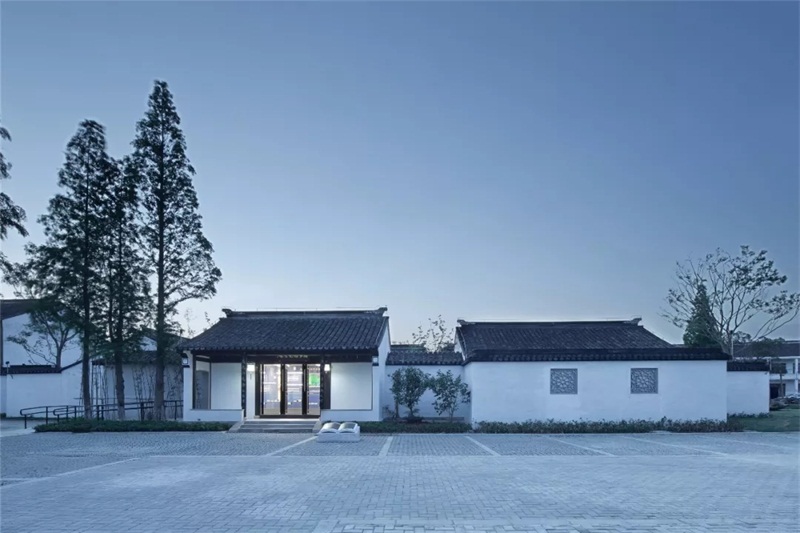
Project Location: Xiangcheng District, Suzhou
Completion time: 2018
Floor area: 997.8m²
Building area: 394.1m²
Awards: Third Prize of the 2018 Jiangsu Civil Engineering Association Creation Awards
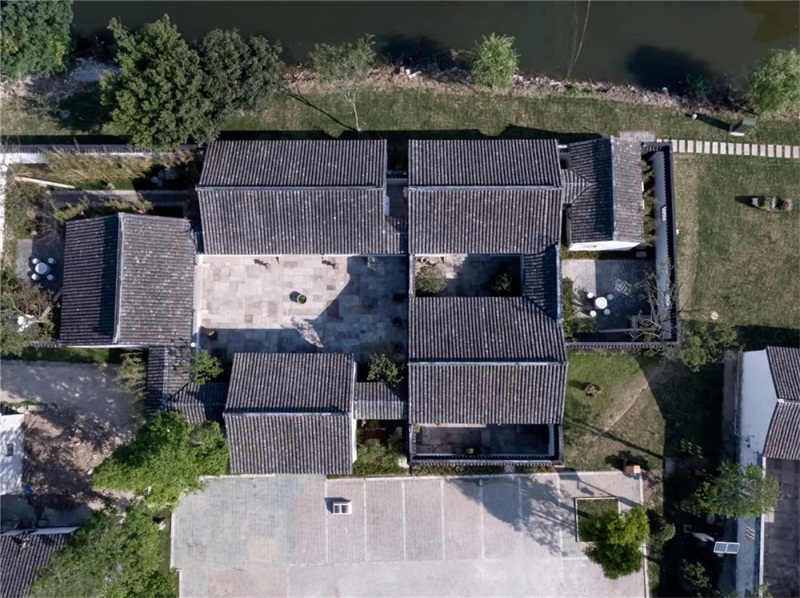
The project starts from the spirit of Suzhou traditional dwellings. Instead of using a large amount of abruptness, the project adopts a traditional residential layout with small volume of individual dispersion. The overall layout is unfolded in two patios, and the three cells on the left side are combined into the main courtyard. The two cells on the right and left sides of the patio form a traditional two-in-one road.
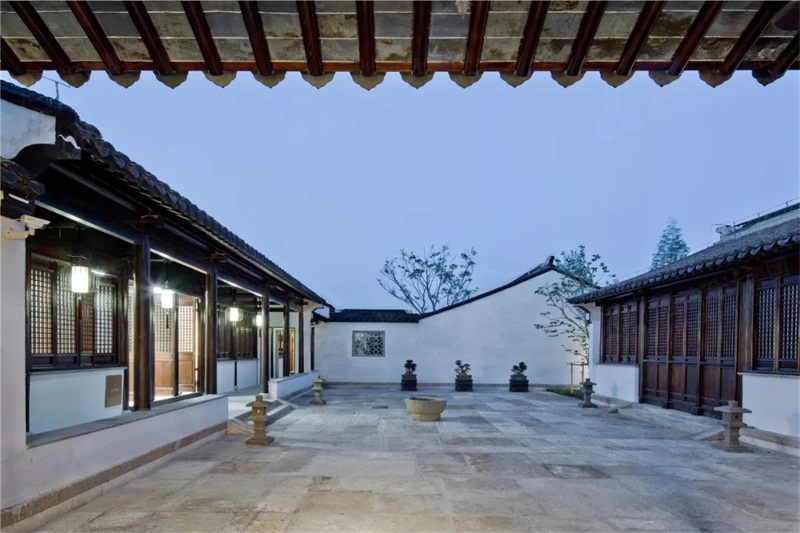
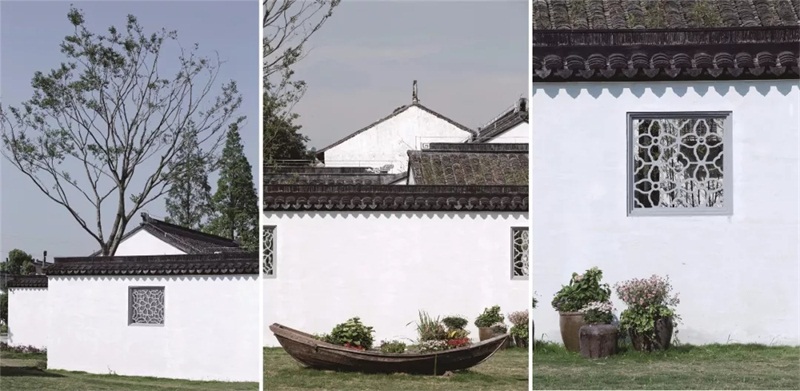
The memorial hall strives to create the artistic conception that can be expressed by traditional architecture, embodying the indifferent and friendly Chinese traditional literati philosophy, in order to commemorate Feng Menglong & ldquo; Cunren Jishan & rdquo;, & ldquo; Lian Daizhen” the noble character.
First Prize for Village Building
Jingqiao Yunheshan Village Comprehensive Service Center
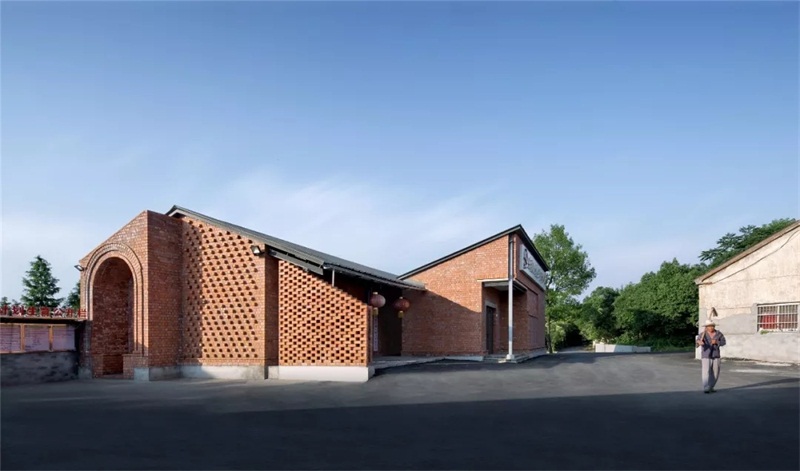
Project Location: Lishui District, Nanjing
Completion time: 2016
Floor area: 1412.58m²
Building area: 845.5m²
Awards: First Prize of the 9th Jiangsu Civil Engineering Association Architectural Creation Award
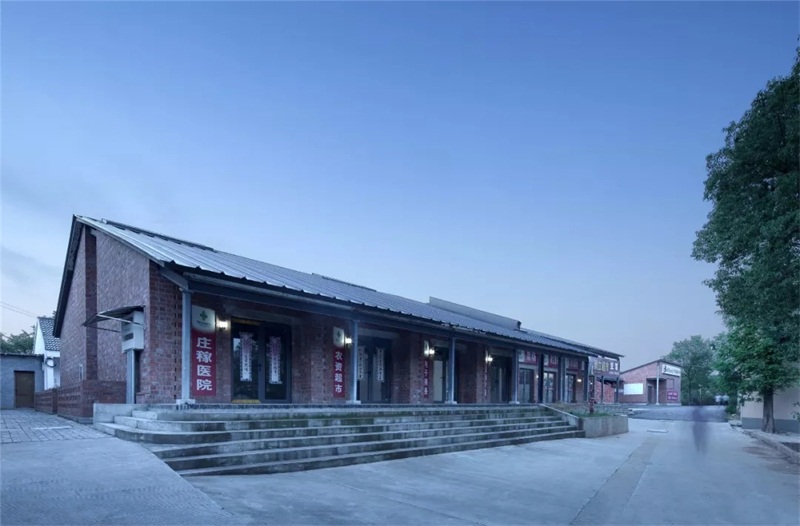
The project adopts a semi-industrial system of “light steel structure + brick masonry”. Light steel construction has a fast construction period and low unilateral cost. The enclosure structure adopts locally produced porous shale bricks, which not only meets the energy-saving requirements of the self-insulation of the external walls of the building, but also avoids the damage to the cultivated land (clay bricks), and the price is low.
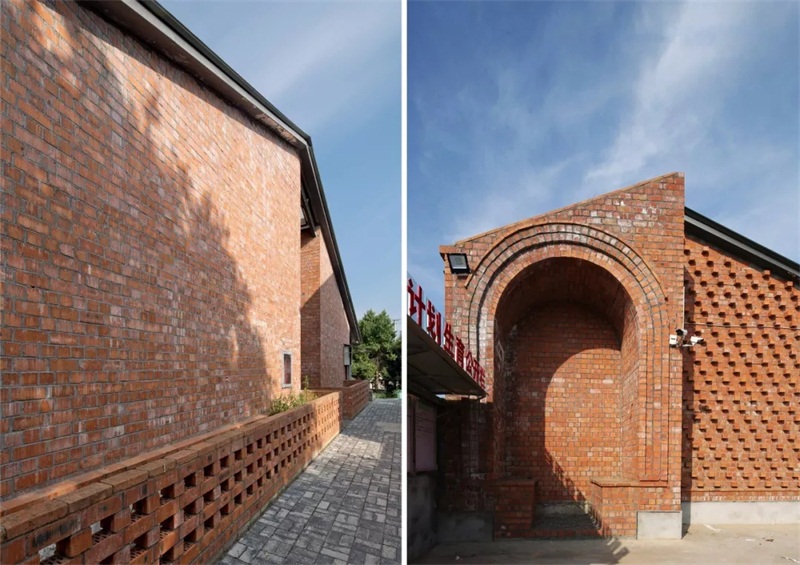
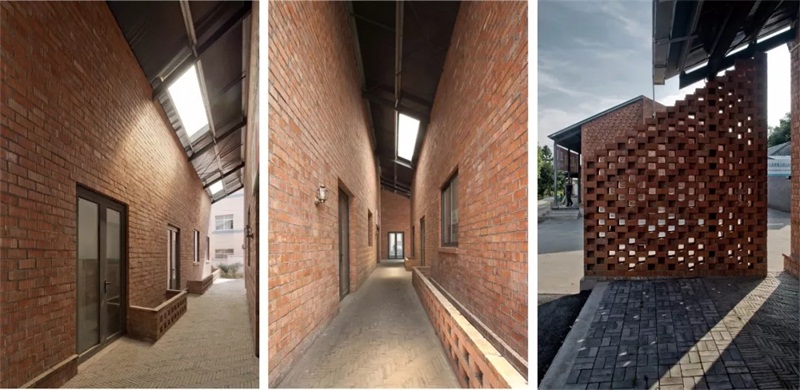
Through the external wall clearing water, not only realizes the construction logic of the construction system, but also reflects the local characteristics of the local construction, and realizes the memory of the local culture through the traditional construction techniques. .
First Prize for Decoration Engineering
Initiative 14#-2 Decoration Project of Suzhou Wujiang Science and Technology Information Industry Base
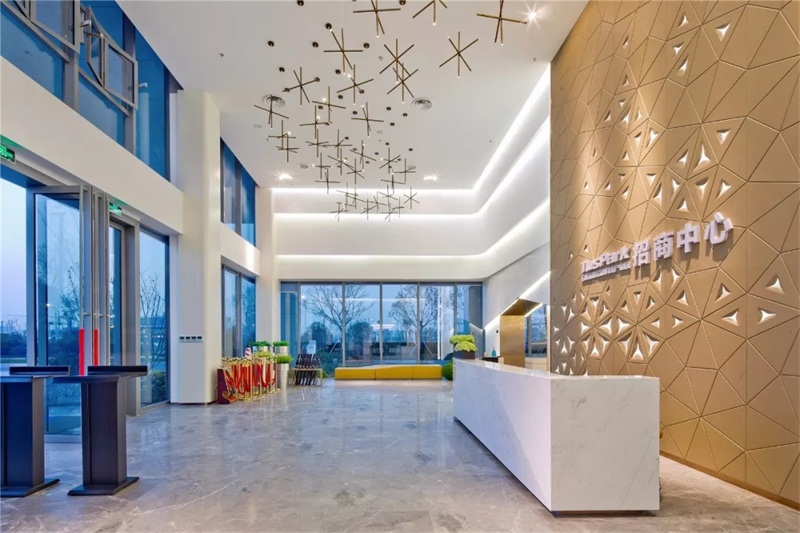
Project Location: Wujiang District, Suzhou
Completion time: 2018
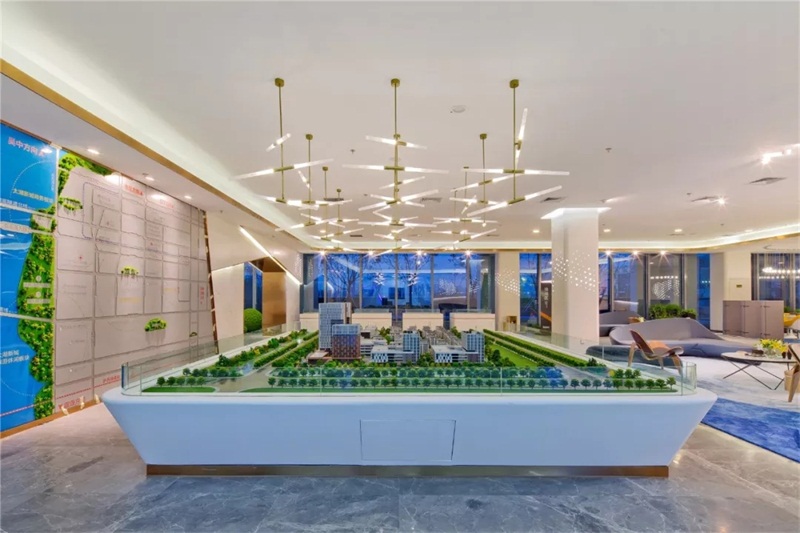
The project represents the multi-faceted and diversified image of the future development of science and technology information technology. The design team broke the inherent impression of the China Merchants Center and used a more front-end and more topical performance. Forms to blur the boundaries between business and art spaces.
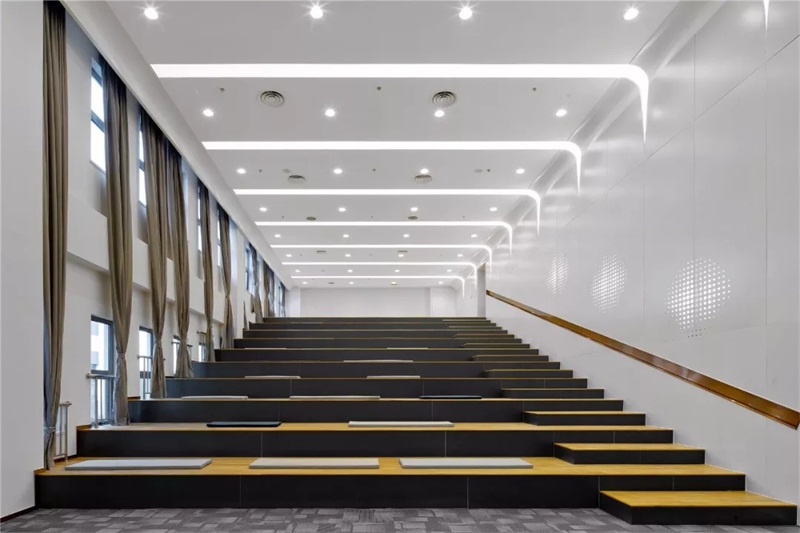
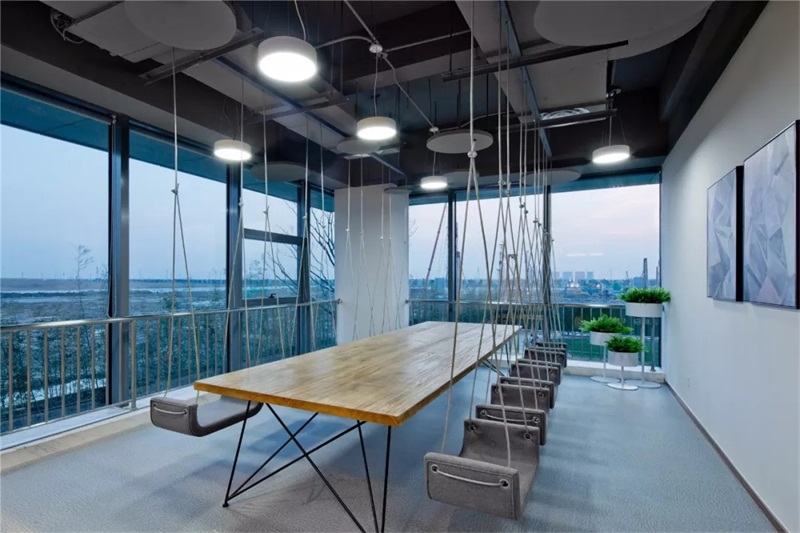
The design team creates a complete block of face by reducing unnecessary design procedures in the overall space, carefully processing the details and enhancing the sense of space as much as possible. Give the viewer a flexible space for comprehension, experience, and choice.
Second Prize for Assembly Building (Single Award for Assembly Building)
Dongping Feng'an Village Comprehensive Service Center
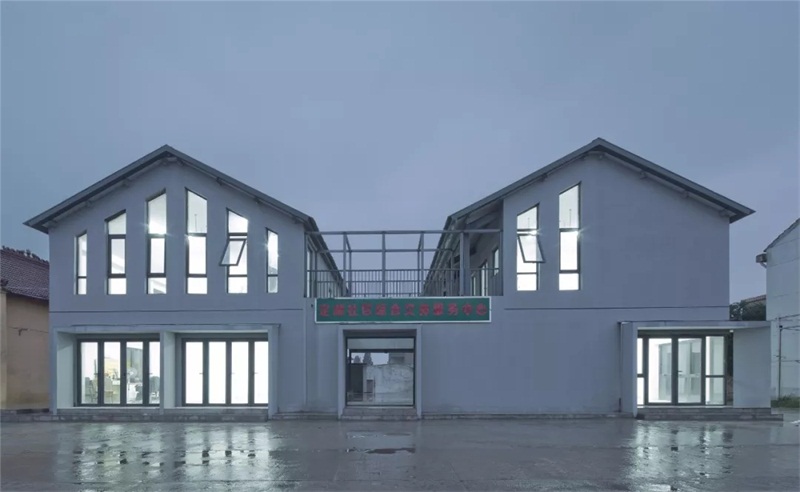
Project Location: Lishui District, Nanjing
Completion time: 2017
Floor area: 785.04m²
Building area: 705.8m²
Structural System: Assembled Steel Frames
Prefabrication rate: 88.5%
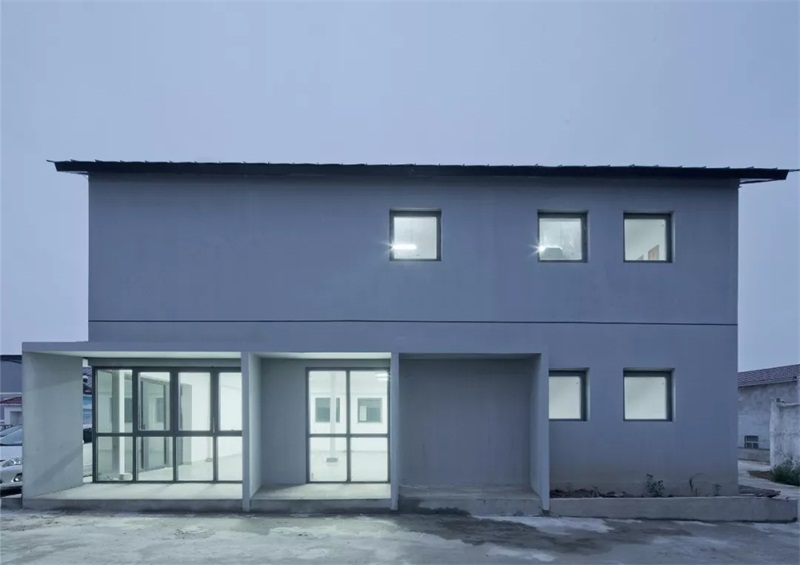
The density of buildings around the project base is high, and the functional needs of serving the villagers need to be addressed in extremely tight land. The whole plot is located in the center of Feng'an Village. The designer forms the whole plot with the surrounding Feng'an Temple, kindergarten and bus stop, and becomes the “village service nuclear” to provide community services for the villagers.
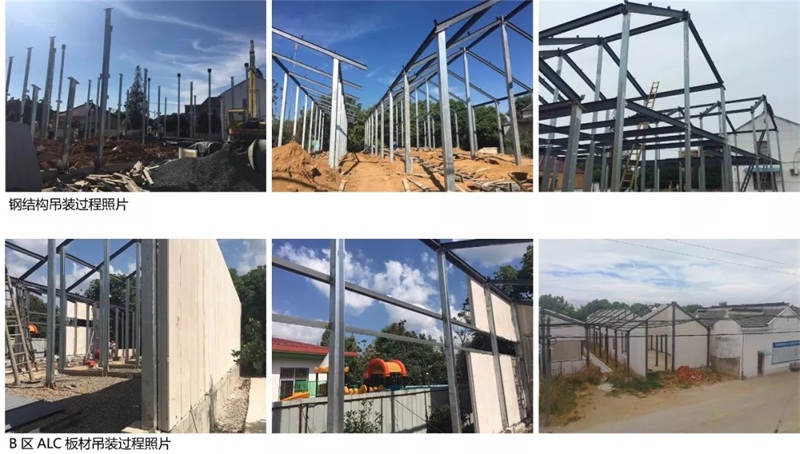
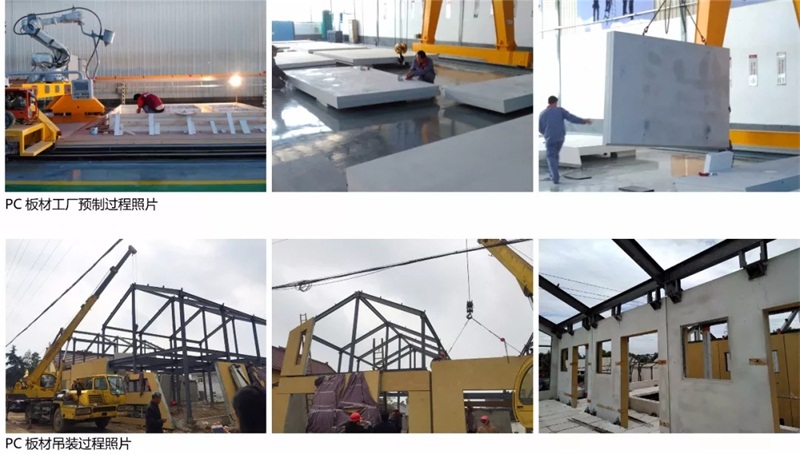
The project adopts light steel structure system and maintenance structure system to achieve fast construction and low cost. It is suitable for popular use in rural areas, and the steel frame can be recycled to achieve maximum A lightweight construction system that reduces construction waste.





LEAVE A MESSAGE
Copyright © WorldBridge


